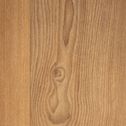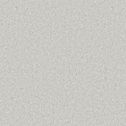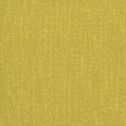Kauri Healthcare, Palmerston North
Architect/Designer: Colour Options (interior fitout)
The team at Colour Options were engaged by Kauri Healthcare to work with them to fit out the interior of their new health centre. This space was home to three independent doctor’s practices and related health services and the project team sought a strong use of colour.
The design of the building meant that from the reception area, it was difficult to see how to get to the relevant waiting or consultation areas for each practice within the building. By choosing Shaw Diffuse movement as the base tile then adding the insertion of ‘wayfinders’ using Shaw Colour Form planks in assorted colours, the interior designers were able to create a clear, colour-coded, directional guide for patients moving to each practice.
All utility rooms used Tarkett Optima vinyl and each consultation room employed a bright Tarkett Eminent coloured vinyl on the walls as a splashback. The triage/treatment area used Tarkett Optima for the borders and Traffic 250 to create a warm calming area for patients.
Products:
- Shaw Diffuse Movement
- Shaw Colour Form Plans
- Tarkett Optima
- Tarkett Eminent
- Tarkett Traffic 250
- Soft Elm



