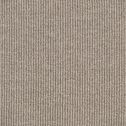Rawhiti Estate
Rawhiti Estate is located in Remuera, one of Auckland's premium inner-city suburbs. A large-scale commercial-residential building was unprecedented in this neighbourhood of large, single, family homes.
Architecturally, the building was designed to comprise arrangements of smaller villa-scale elements. Each differing in detail and colour while carefully composed to create three beautiful streetscapes. Internally, the complex design challenges of a retirement facility include careful specification of finishes.
Robustness, beauty and versatility are all paramount in addition to colour and detail selections that enable residents and visitors to appreciate and enjoy the unique village identity. The level of quality and detail was expected to rival what you would find in the family homes surrounding the village, and yet be far more robust and cost-effective.
In addition to pitching the design identity bang-on for the typical resident and visitor, the project also required a sensitive design for memory loss/dementia care residents. In research trips abroad carried out by the design team, we came to understand the depth of difficulty those with memory loss can have in perceiving a space. While colour and texture were on one hand important to assist the majority of residents and visitors in wayfinding and 'neighbourhood' identity groups. Those with memory loss or other compromised vision/perception functionality would rely on other aspects to way-find and comprehend their space. Beyond wayfinding and identity, aging residents (specifically those with memory loss or dementia) can respond to certain textures, patterns and depths of colour as physical barriers. Meaning each and every specification has to be assessed carefully with this in mind.
The layering of detail from landscape features right through to drape and sheer selections have helped create streetscapes that both neighbours and residents appreciate. Entering the building at Rangitoto Ave, a visitor or returning resident is faced with an awe-inspiring view of warmth, depth and beauty. Dramatic spatial configurations are matched with carefully specified carpets, colours and other finishes. Each contributing a vital part to the wider Rawhiti Estate story of quality and beauty.
Shaw Contracts worked with the design team to get the custom carpet of both entry lobbies perfect. The ultimate feeling of luxury and warmth balanced with the pragmatic requirements of utility. Colours have been carefully chosen to guide visitors and users within 'neighbourhood' or 'family' scale resident groups. Textures avoid movement and regularity of pattern that can trigger reactions, while conveying private home individuality and quality. The softness of the carpet in the common areas has been contrasted with Decotile Luxury Vinyl Tiles in the areas that will receive high wear while the warmth has been continued through to the villas using Studio Langhorne Hut Solution Dyed Nylon carpet.
The result is a spectacular yet comfortable array of beautiful spaces and beautiful finishes, which both surprise and delight at every turn.
Products used: Patcraft Bohemian Broadloom carpet, Shaw custom frameworks collection, Decotile Luxury Vinyl Tile, Studio Langhorne Hut carpet
Architect/Designer: Ministry of Architecture + Interiors, Auckland
