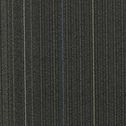Re.Form Case Study: Papamoa College
Papamoa College, located in New Zealand, is known for its beautiful beaches and impressive secondary school. The school was built 12 years ago with a “learning commons” approach to school design, making it the first school in the country to adopt this approach. It also received the highest GeenStar rating of any public secondary school in New Zealand upon opening in 2011. Sustainability was at the forefront of the build, with features such as balanced daylight, effective natural ventilation, and the use of sustainable materials in all aspects of
construction.
As part of the sustainable design of the school, students have the ability to monitor and study the building’s performance indicators, such as insulation
levels, energy usage, rainfall collection and reuse, ventilation levels, and natural light levels. The design of the open-plan teaching space required a visually interesting ceiling and floor. To achieve this, ASC Architects collaborated with carpet tile distributor Jacobsen to specify Shaw Carpets’ Disperse range of ECNZ-certified carpet tiles. This utilized a variety of colours and a linear design to accentuate open areas. Selected accent colour tiles from the Shaw Gradient Range were scattered between the Disperse tiles, providing a “freckle” effect. The density of the freckles varied throughout the space, differentiating teaching areas from relaxing areas.
After 12 years, the school identified that the Jacobsen commercial carpet tiles needed replacing. They wanted to use the same product as before due to their love for its performance and visual appeal. However, this presented an opportunity to
put into action the Re.Form program and reuse and repurpose the old carpet tiles, ensuring they would not end up in a landfill. The goal was to reform the uplifted product and there was an additional opportunity to repurpose some of the better tiles taken from low-wear areas, laid under furniture or in the peripheral areas of classrooms.
The rescued tiles were repurposed for a school in the Hawkes Bay region that had suffered damage from cyclone Gabriel. The installation was a temporary fix for 18 months into prefabricated classrooms as temporary housing for students until reinstatement work would be completed in 2025. After that time, the tiles will be again uplifted and put into the reform program.
Nathan Rillstone, Director of Property and Development at Papamoa College, commented on the Re.Form program, stating that “with efforts by architects, installers, and end users alongside ethical suppliers, cradle-to-cradle reform works. All it takes is a little effort from each party to bring the true, circular economy to life.” Since 2010, Papamoa College has focused on creating a flexible learning space that provides students with a sustainable building environment, from natural ventilation to rainwater harvesting to their flooring. The school believes that making the right choices from the beginning enables them to give future generations a chance to inherit a better learning environment and the planet.
