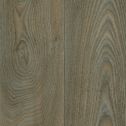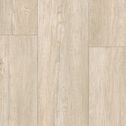Petone Working Men's Club, Wellington
Architect/Designer: DJ Silverwood Architects
The ANZAC Lounge is a newly refurbished hospitality/events venue located on the first floor of the Petone Club. The lounge is home to the Lower Hutt Return Services Association (LHRSA) who use the space during regular club nights and special events. The ANZAC Lounge also operates as an independent Function Facility, hosting public meetings, conferences, wedding receptions, dance clubs and music events.
There are three spaces within the ANZAC lounge, each position around the refurbished central bar. The Conference Space and Dance Floor are designed to accommodate large groups in a conference, dining, dancing, and performance setting. The acoustics were a key factor in selecting the finishing materials, so Shaw Pacific carpet tiles were chosen for the conference space and Decotile luxury vinyl tile was used for the dance floor/dining area.
The Quiet Lounge is tucked away behind the bar with the predominant red and green colour scheme reflecting the theme of the RSA’s military heritage. Red hexagons were chosen for both the bar front and the carpet tiles on the lounge floor, to signify the Flanders Poppy.
Products:
- Shaw Pacific
- Piha Reef
- Decotile 1232
- Washed Varnished Pine
- Shaw Hexagon Plane
- Coral 54615
- Red 54855
- Steel 54580
- Urban 54592


