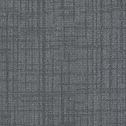Global Insurance Company
Project Overview:
The Global Insurance Company, located at Jarden House, 21 Queen Street, Auckland, sought to establish a new office space that not only represented their corporate identity but also connected them to their global offices and embraced the local context. The project was a new fit-out in an existing building, and the primary goals were to create a sense of belonging, foster a connection to the global brand, and adapt to the evolving way of working. Working closely with local designers and suppliers, the design team aimed to reflect the current work culture and facilitate collaboration while maintaining the professionalism of the corporate brand.
Design Concept
The design concept revolved around the idea of arriving at Jarden House, situated in the bustling Commercial Bay Precinct, and transitioning to the office space through the first threshold. The design was a direct reflection of what the brand meant to its employees, highlighting views, global brand references, and subtleties that represented the New Zealand identity. The goal was to create a workspace that encouraged different ways of working, collaboration, and future thinking.
Design Execution
To meet the client's objectives, the design incorporated a Flex 60 model, allowing the company to grow and adapt from 60% capacity in the office. The space was designed as a facetted environment, accommodating various work styles, with distinct zones for front-of-house and back-of-house activities.
The heart of the design was the front-of-house area, connected by a singular linear feature pendant. This space served as a welcoming and gathering point for employees and visitors. The pendant travelled through multiple zones, including a concealed collaboration space, reception, and kitchen, creating a seamless flow throughout the front-of-house area.
Back-of-house was centred around a core pathway with central internal meeting spaces surrounded by workstations. Distinct flooring changes defined different zones, separating workspaces from collaboration areas. Focus rooms and presentation hubs were strategically positioned to offer vibrant views of the busy pedestrian spaces.
Materiality played a crucial role in the design, aligning with the client's identity and adding texture and colour to the workspace. The use of rendered concrete walls with hospo-level lighting created a contemporary and inviting environment. Deep blue textured carpets in meeting rooms added vibrancy and lushness, while timber walls subtly connected the office to the local New Zealand identity.
Sustainability and Wellbeing
In line with sustainability concepts, the design team reused furniture items wherever possible, reducing waste and minimizing the environmental impact. Natural outlooks were embraced to optimize natural lighting and enhance overall staff well-being.
Conclusion
The successful completion of the Global Insurance Company fit-out showcased the effective representation of the corporate identity, connection to global brand elements, and integration of local context. The design fulfilled the client's goals of creating a workspace that embraces the evolving way of working, encourages collaboration, and promotes employee productivity and well-being. The project's commitment to sustainability and the use of Jacobsen products exemplified the high standard of craftsmanship and design ingenuity, resulting in a workspace that truly reflected the essence of the global insurance company.


